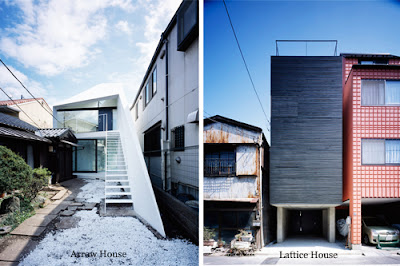By Nitika Agarwal
Photography: Masao Nishikawa;
courtesy
Apollo Architects
 |
| . |
Ar. Satoshi Kurosaki of Apollo
Architects, designs two residences on linear axes in highly populated Tokyo neighbourhoods,
with natural light and colour
as their mainstay...
Two residences, named ‘Lattice’ and
‘Arrow’ on small plots of 45 sq.mt. and 120 sq. mt. respectively, maximize
functionality and a distinctive aesthetic quotient, contextually standing out
as the highlight of their dense residential neighbourhoods.
 |
| Lattice House |
 |
| Lattice House |
 |
| Lattice House |
Lattice, built in a RC frame, and
designed for a single resident, sports a un-residence-like, unassuming exterior.
The building façade is entirely covered with wooden louvers to ensure utmost privacy
without compromising on the view from within. In fact, the louvers filter gorgeous shades of
sunlight, all through the day that lights up the interior spaces enormously,
creating an intriguing play of shadows. Designed with minimum intervention and
careful selection of material and texture, the house is central to a free-standing
staircase, which, with its design and rhythm, instigates a poetic ease within.
 |
| Arrow House |
 |
| Arrow House |
 |
| Arrow House |
Arrow, designed for a photographer and
his family, on a subdivided plot of the owner’s parents is built in contrast
with the existing old building. The residence
is stark white in appearance and entered at the upper level by a long,
straight-lined staircase that also utilizes the depth of the plot. A sharp
white, inclined wall along the staircase merges with the oblique roof and is regulated
along the north side to let in ample light inside. The skylight runs all along
the upper level and also illuminates an attic that is designed as a
multi-functional space. The house feels quite spacious with an uninterrupted
view of the sky and transparent walls; the white spray-painted walls lending it
a distinctive character.
 |
| Lattice House |
 |
| Arrow House |
Evidently, the two houses do not reflect
a common language in appearance or form. However, they are clearly determined
by an inherent design sensibility that is governed by light, material, colour,
simplicity and a distinct spatial arrangement. The design exemplifies the
versatility of the architect and appears to be a remarkable example in
showcasing an idea distinctly, in many ways.










This detail is awesome!!
ReplyDeletenice work - love the arrow house the best.
ReplyDelete